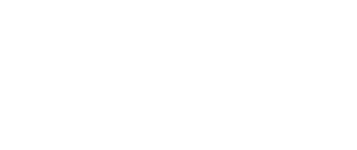$580,000
$595,000
2.5%For more information regarding the value of a property, please contact us for a free consultation.
820 N 8TH Avenue #25 Phoenix, AZ 85007
3 Beds
3.5 Baths
1,618 SqFt
Key Details
Sold Price $580,000
Property Type Townhouse
Sub Type Townhouse
Listing Status Sold
Purchase Type For Sale
Square Footage 1,618 sqft
Price per Sqft $358
Subdivision Center 8 Townhomes
MLS Listing ID 6857604
Sold Date 06/26/25
Style Contemporary
Bedrooms 3
HOA Fees $247/mo
HOA Y/N Yes
Year Built 2016
Annual Tax Amount $2,085
Tax Year 2024
Lot Size 935 Sqft
Acres 0.02
Property Sub-Type Townhouse
Source Arizona Regional Multiple Listing Service (ARMLS)
Property Description
What a RARE find! Step into refined elegance — an upscale desert oasis where high-end finishes, sleek modern design, and private city views meet urban charm & Southwest serenity in the heart of downtown. A 2-car garage & a paver-front patio are just the beginning! The fabulous interior features tons of natural light, stylish light fixtures, designer palette, and tile & carpet t/out. You'll love the inviting open layout, perfect for everyday living & entertaining! The impressive kitchen boasts SS appliances, quartz counters, mosaic tile backsplash, ample white cabinets, & an island w/breakfast bar. Each bedroom has a private bathroom! Two bedrooms on the third floor w/walk-in closets, while the third is on the first floor. The cozy balcony is where you can relax after a busy day! Just WOW!
Location
State AZ
County Maricopa
Community Center 8 Townhomes
Direction Head north on 7th Ave, Turn left onto McKinley St, Turn right onto 8th Ave. Property will be on the left.
Rooms
Den/Bedroom Plus 3
Separate Den/Office N
Interior
Interior Features High Speed Internet, Double Vanity, 3/4 Bath Master Bdrm
Heating Ceiling
Cooling Ceiling Fan(s), Programmable Thmstat
Fireplaces Type None
Fireplace No
SPA None
Laundry Wshr/Dry HookUp Only
Exterior
Garage Spaces 2.0
Garage Description 2.0
Fence Block
Pool None
Community Features Gated, Near Light Rail Stop, Near Bus Stop, Biking/Walking Path
Roof Type Built-Up
Private Pool No
Building
Story 3
Builder Name Landmark Homes USA
Sewer Public Sewer
Water City Water
Architectural Style Contemporary
New Construction No
Schools
Elementary Schools Kenilworth Elementary School
Middle Schools Kenilworth Elementary School
High Schools Central High School
School District Phoenix Union High School District
Others
HOA Name Center 8 Townhomes
HOA Fee Include Maintenance Grounds
Senior Community No
Tax ID 111-29-244
Ownership Fee Simple
Acceptable Financing Cash, Conventional
Horse Property N
Listing Terms Cash, Conventional
Financing Other
Read Less
Want to know what your home might be worth? Contact us for a FREE valuation!

Our team is ready to help you sell your home for the highest possible price ASAP

Copyright 2025 Arizona Regional Multiple Listing Service, Inc. All rights reserved.
Bought with Keller Williams Integrity First






