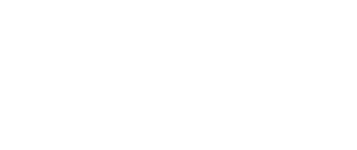
4301 E OSBORN Road Phoenix, AZ 85018
3 Beds
2 Baths
1,710 SqFt
UPDATED:
Key Details
Property Type Single Family Home
Sub Type Single Family Residence
Listing Status Active
Purchase Type For Rent
Square Footage 1,710 sqft
Subdivision Dennis Manor
MLS Listing ID 6920715
Style Ranch
Bedrooms 3
HOA Y/N No
Year Built 1954
Lot Size 7,440 Sqft
Acres 0.17
Property Sub-Type Single Family Residence
Source Arizona Regional Multiple Listing Service (ARMLS)
Property Description
The interior features thoughtful design details including barn doors, a fireplace, a dedicated office area, custom cabinetry, and a spacious utility room with rustic brick flooring and modern industrial accents. The kitchen is a standout, equipped with an LG gas stove and designed for those who love to cook. Outdoors, the property offers multiple spaces to enjoy and entertain — a private pool, outdoor shower, fenced front yard, pet yard, and a covered patio. This home is move-in ready and combines charm, functionality, and location.
Location
State AZ
County Maricopa
Community Dennis Manor
Direction From 44th Street and Thomas, head north on 44th Street to Osborn. Travel West. House on south side of street.
Rooms
Master Bedroom Not split
Den/Bedroom Plus 3
Separate Den/Office N
Interior
Interior Features High Speed Internet, Granite Counters, Double Vanity, Eat-in Kitchen, No Interior Steps, 3/4 Bath Master Bdrm
Heating Natural Gas
Cooling Central Air, Ceiling Fan(s)
Flooring Tile, Wood
Fireplaces Type 1 Fireplace
Furnishings Unfurnished
Fireplace Yes
Appliance Built-In Gas Oven, Gas Cooktop
SPA None
Laundry Dryer Included, Inside, Washer Included, Gas Dryer Hookup
Exterior
Parking Features Garage Door Opener
Garage Spaces 2.0
Garage Description 2.0
Fence Block, Wood
View Mountain(s)
Roof Type Composition
Porch Covered Patio(s), Patio
Private Pool Yes
Building
Lot Description Grass Front, Synthetic Grass Back
Story 1
Builder Name Unknown
Sewer Public Sewer
Water City Water
Architectural Style Ranch
New Construction No
Schools
Elementary Schools Tavan Elementary School
Middle Schools Ingleside Middle School
High Schools Arcadia High School
School District Scottsdale Unified District
Others
Pets Allowed Lessor Approval
Senior Community No
Tax ID 127-12-005
Horse Property N
Disclosures Agency Discl Req, Seller Discl Avail
Possession Refer to Date Availb
Special Listing Condition Owner/Agent

Copyright 2025 Arizona Regional Multiple Listing Service, Inc. All rights reserved.







